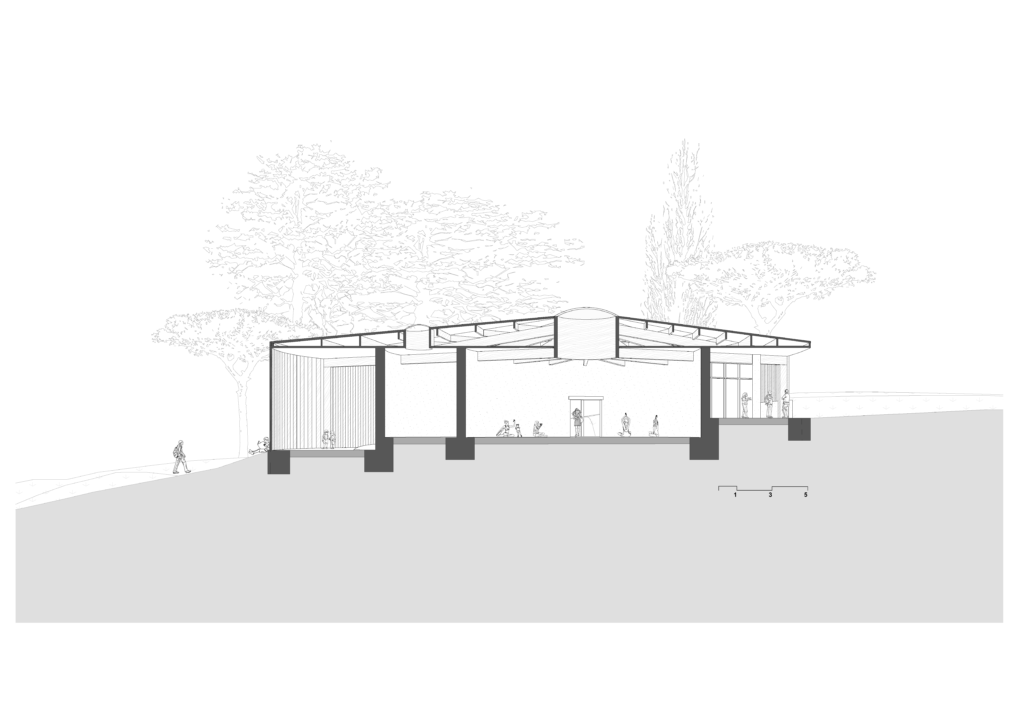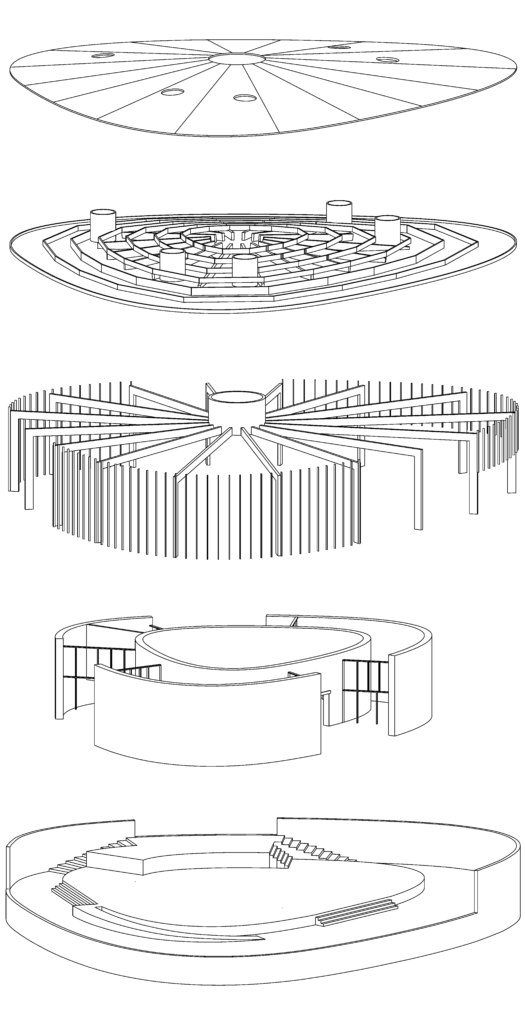
This award winning competition project shows an community home that will provide plenty of space for residents and visitors to connect, share and explore. The building is constructed with a simple and sustainable combination of rammed clay and wood. The building consists of a central room and a further meeting room, kitchen, lavatory, storage room. All rooms are well lit through radially oriented glass facades and skylights. Furthermore, the layout of our building creates seamlessly transition between exterior, inter and interior spaces enabling an optimized usage throughout the year.

During the development of the building the main focus was to keep the environmental footprint as low as possible. To achieve this goal, not just the building materials have been carefully chosen but also the overall design has been adapted to the topography. All load-bearing walls as well as the floor and the shingles are built from clay found at or near the construction side. The roof and facade are constructed with locally cleared wood. The whole building lies on strip foundations made of clay bricks.



As a meeting place for the entire village and welcoming area for guests and travelers, the community home was designed to be a multifunctional structure. With its two separate event rooms it creates spaces for many different usages such as gatherings, theatre, dining, indoor sports and many more. The interspaces allow for even more space and possibilities during the warmer summer months. Since the building is constructed right in the middle of the village these interspaces do not just act as meeting points, but also as a communal passage connecting all parts of the village.


