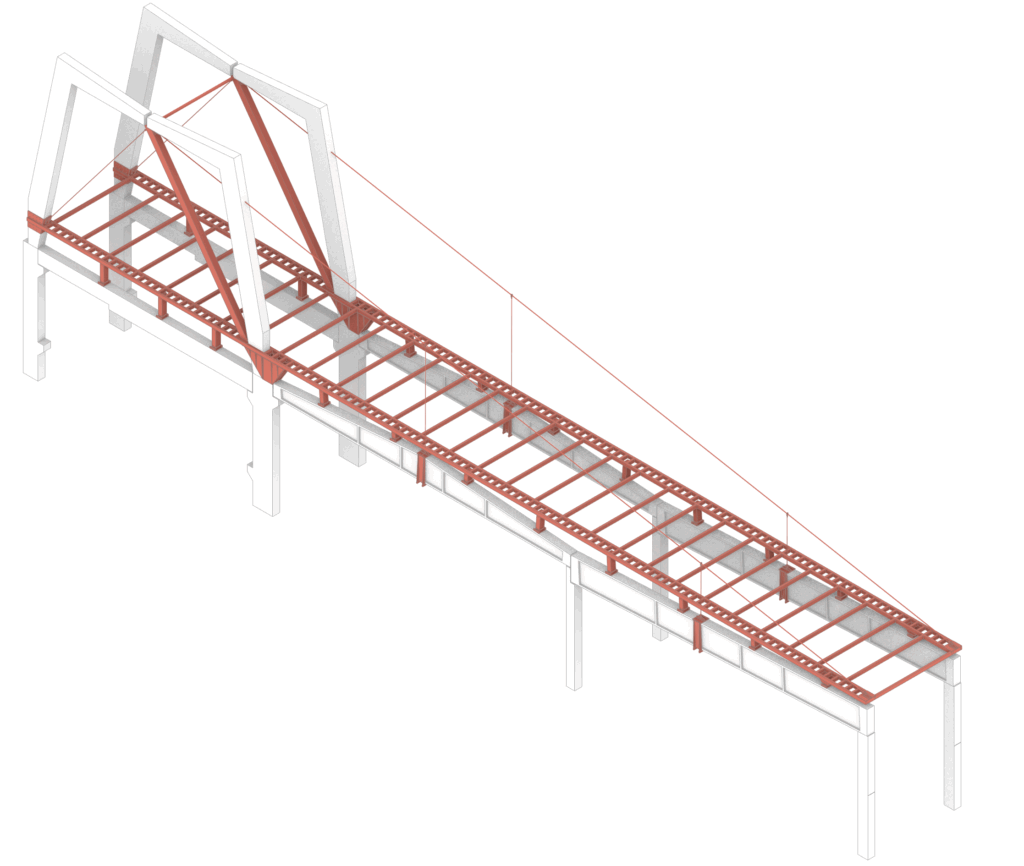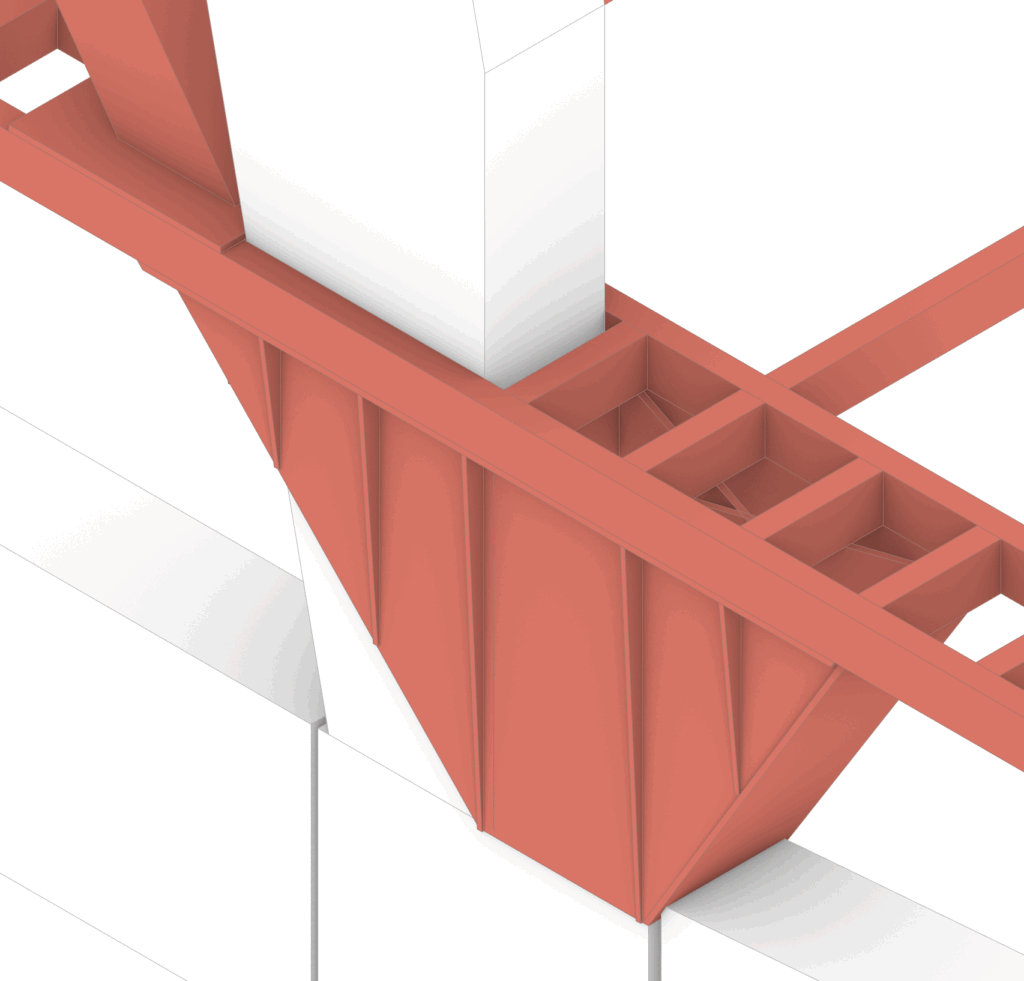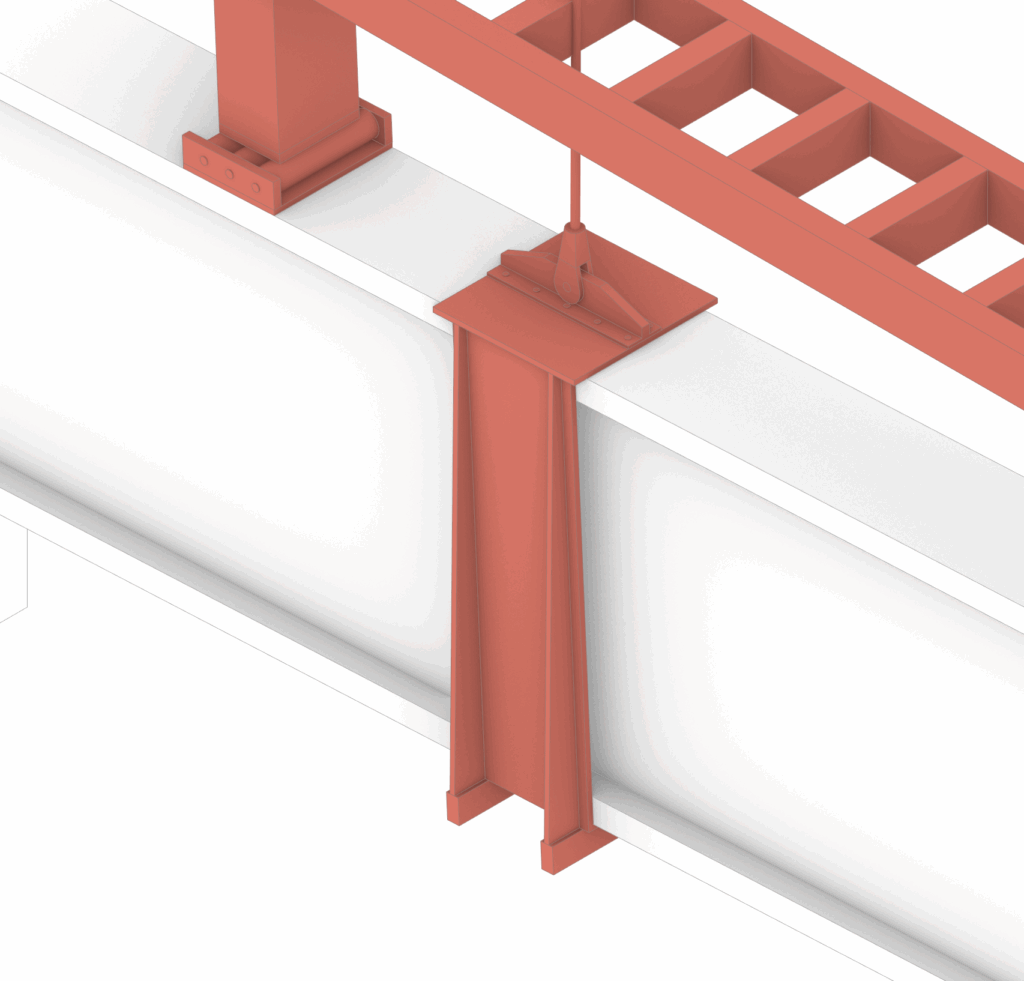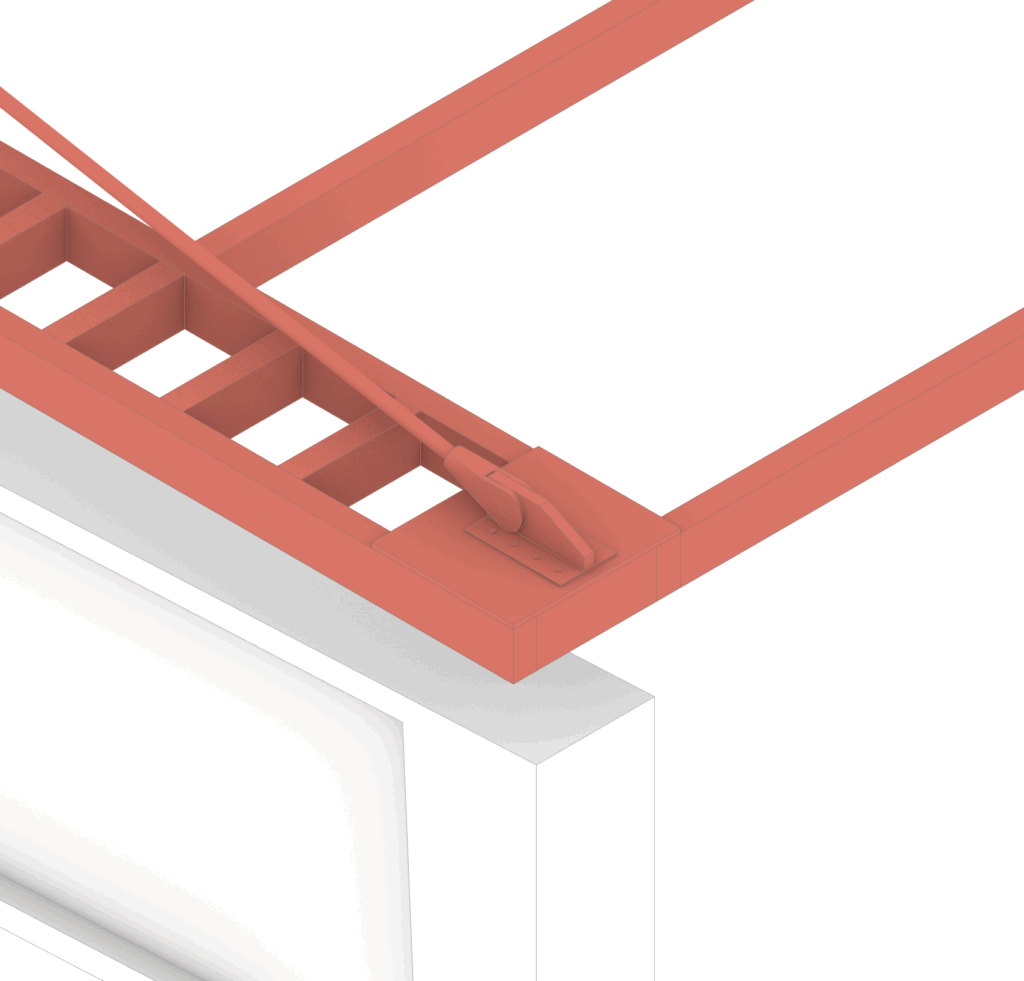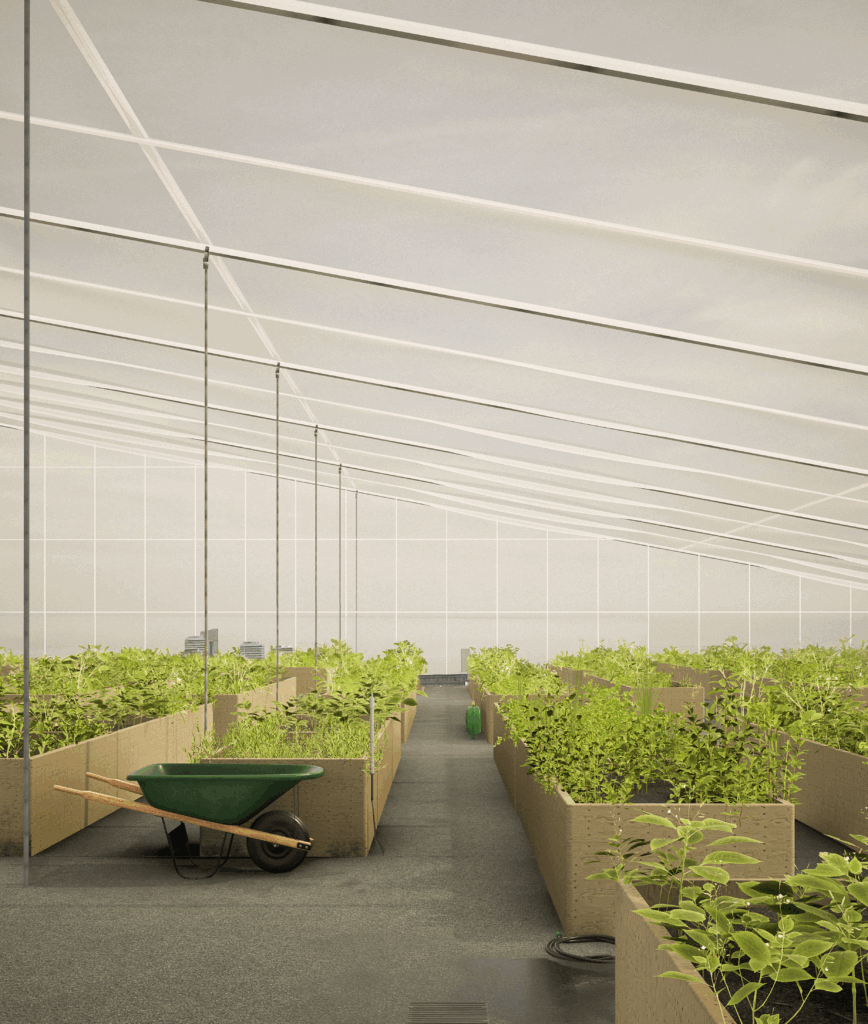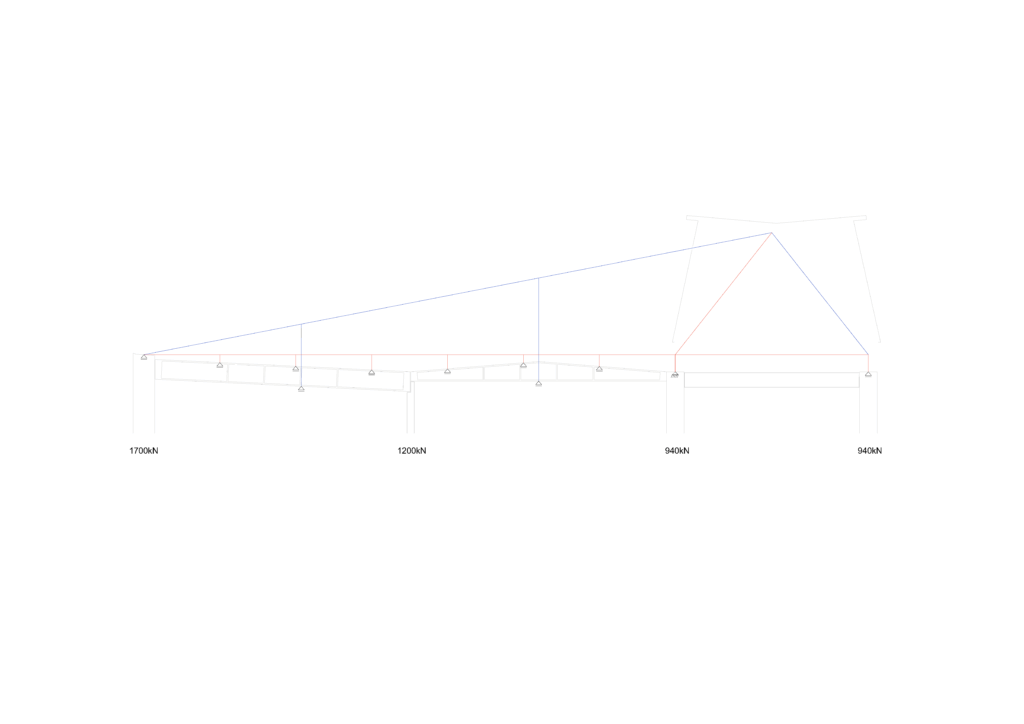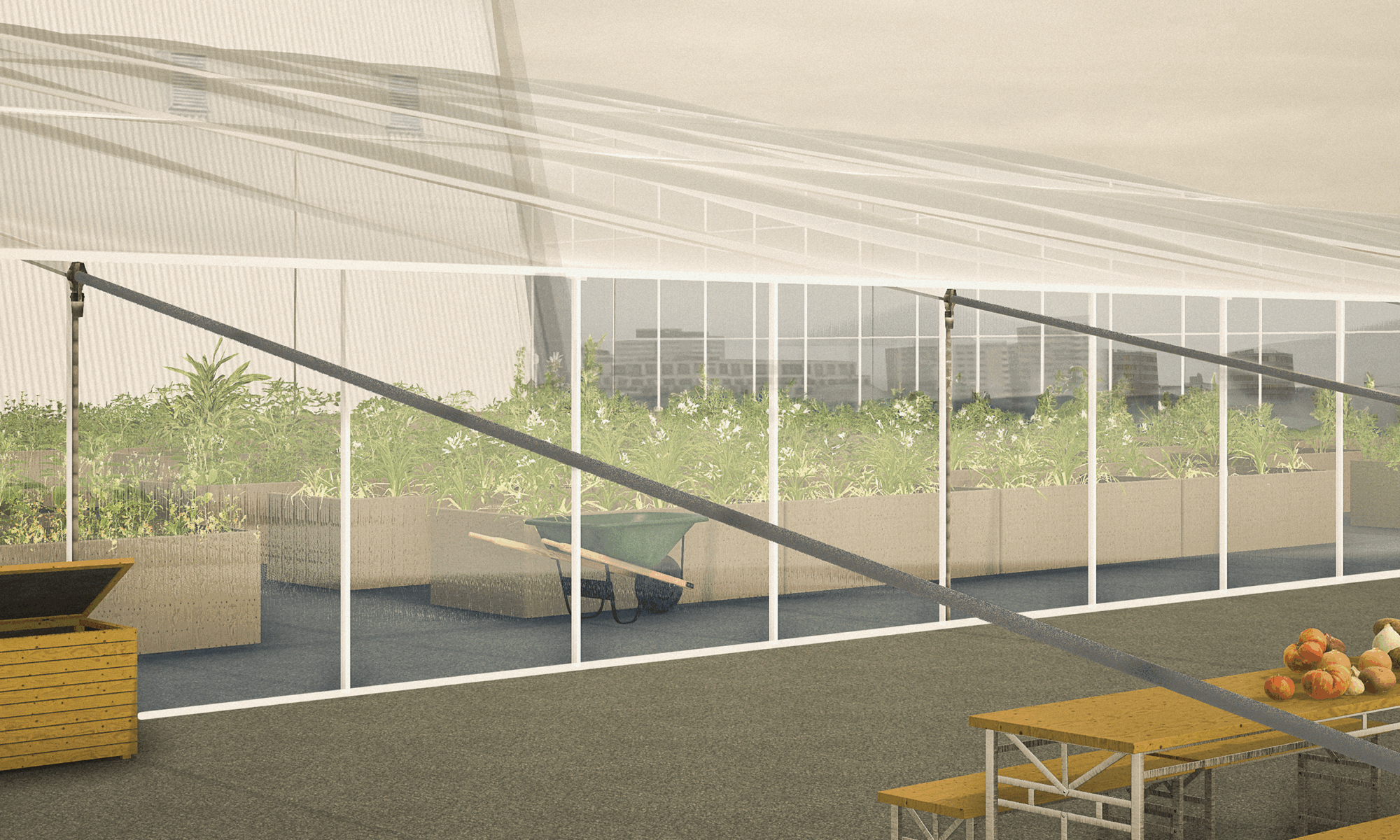As discussions around expanding local food production gain momentum, rooftop spaces are becoming increasingly relevant. In large cities where space for growing vegetables is limited, expansive roof surfaces can help supply people with locally grown food. This design proposes the construction of a 3,500 m² greenhouse on the roof of an old industrial hall.
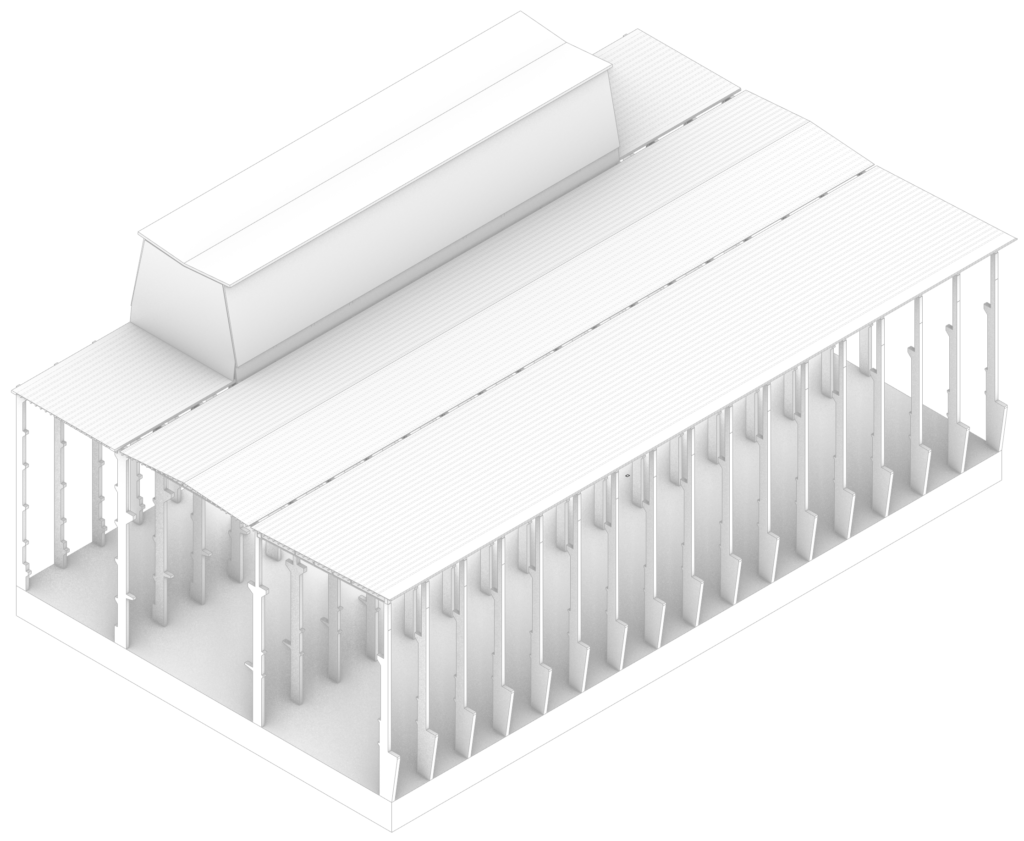
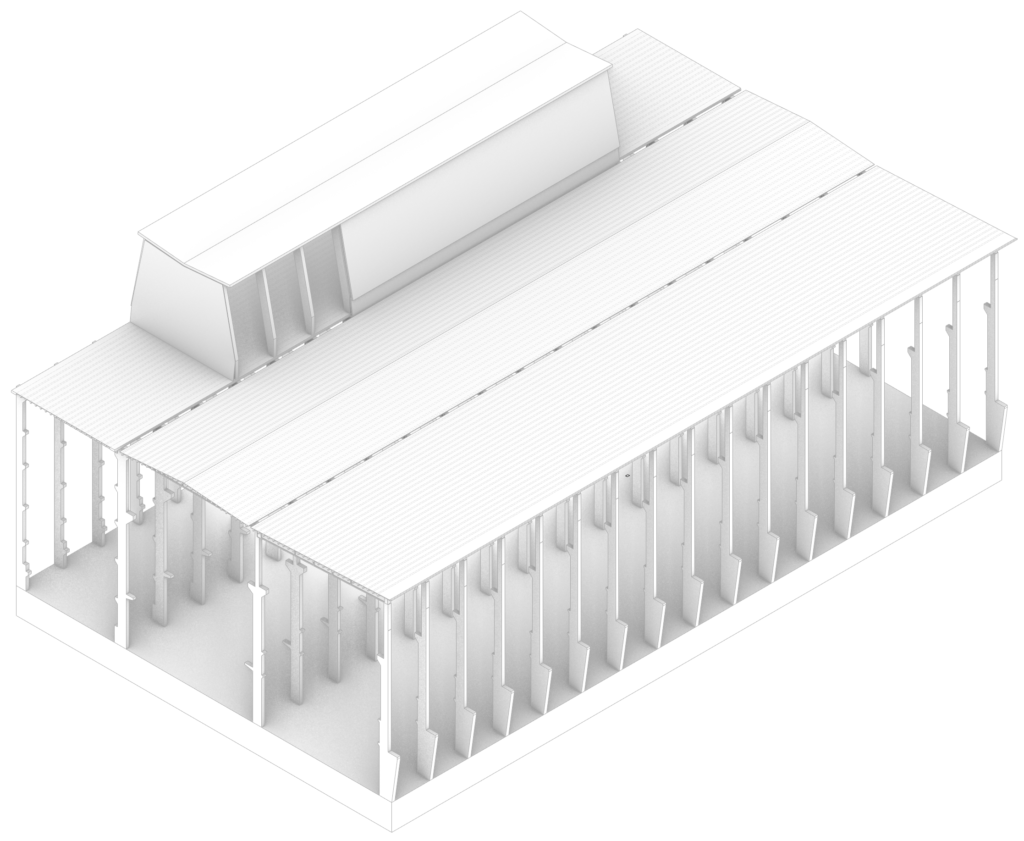
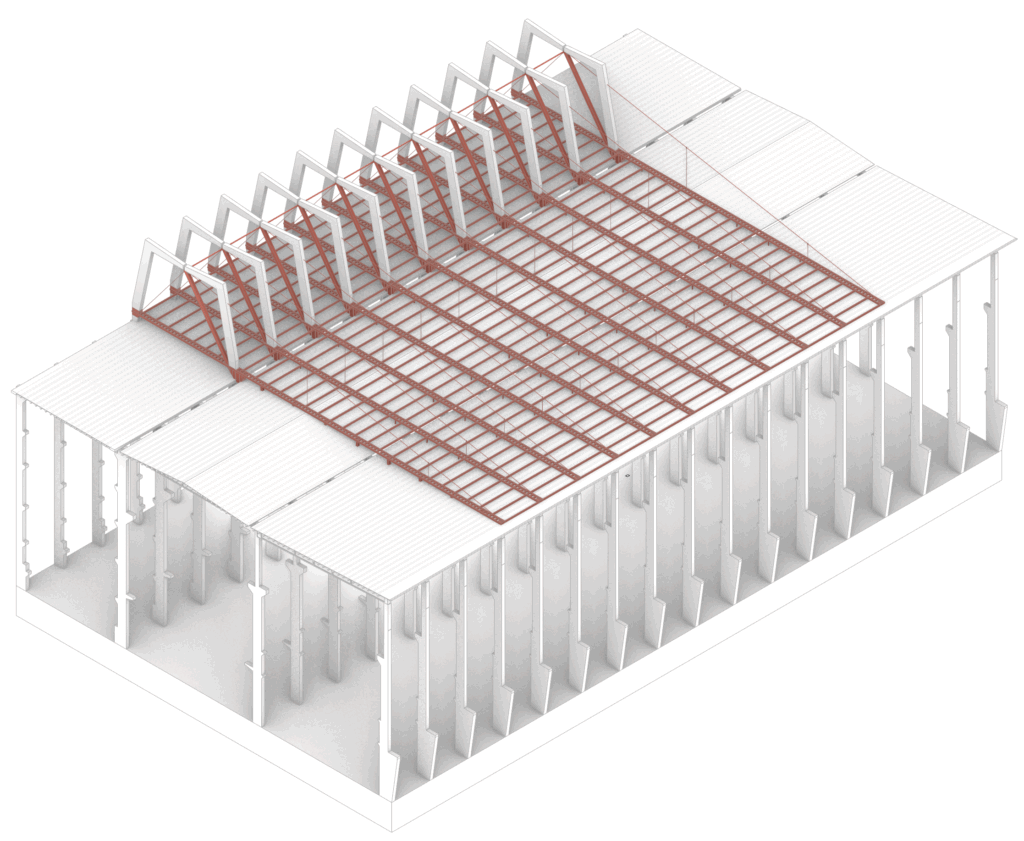
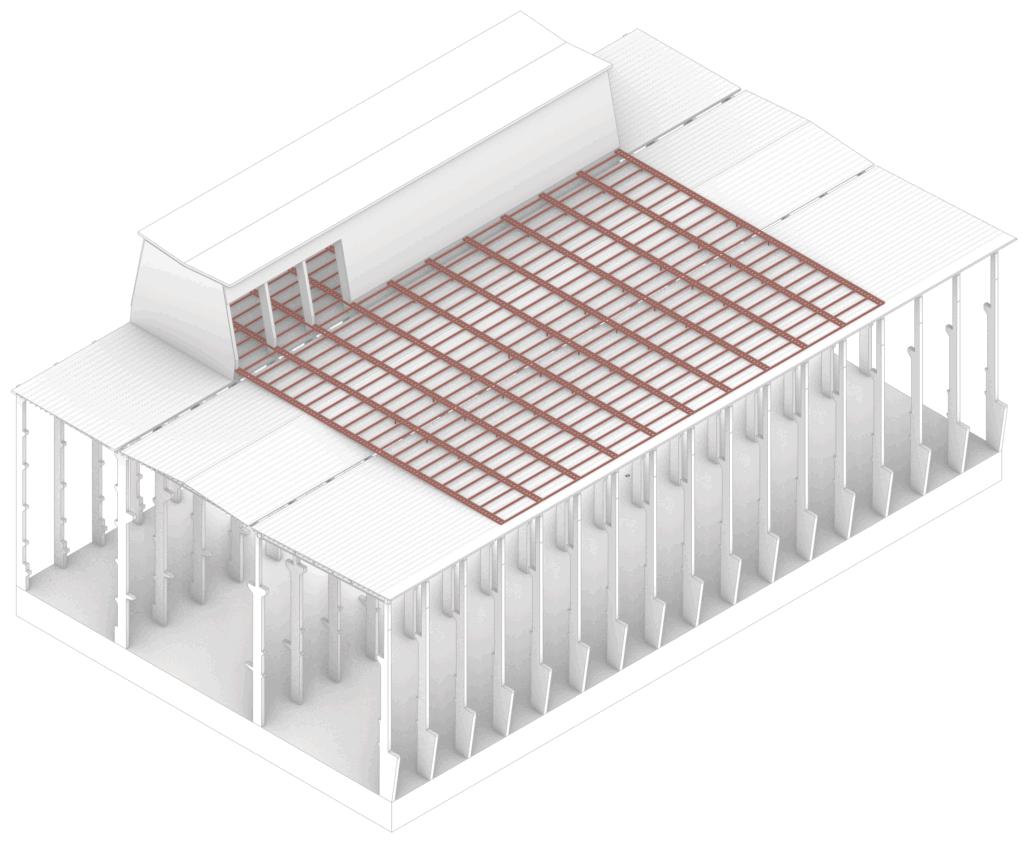
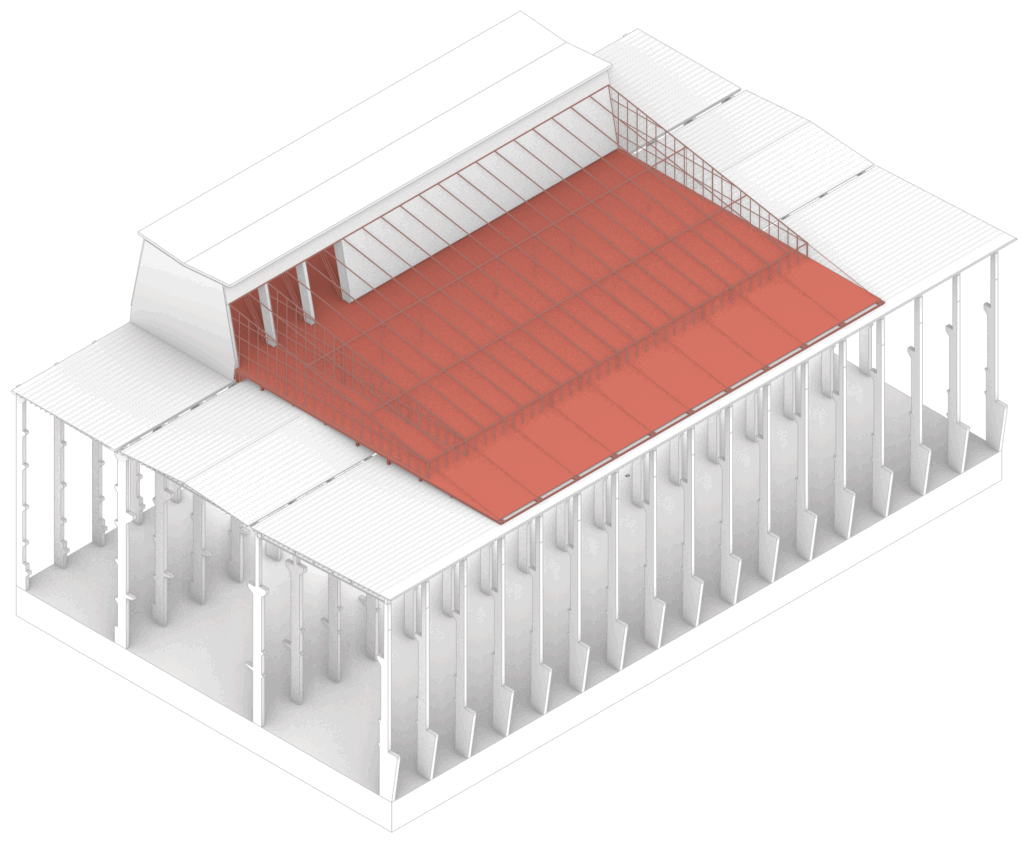
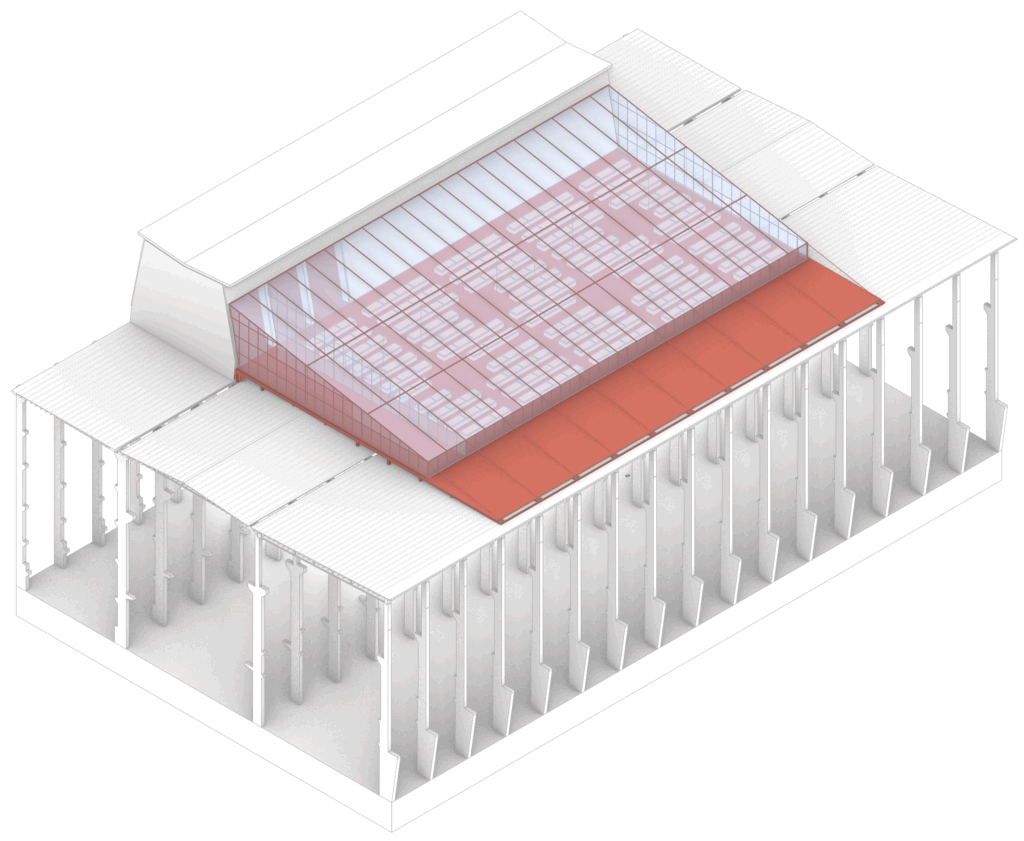
The intervention is intended to be both ecological and cost-effective. For this reason, the existing structure is barely altered, and the additional load is transferred to the building’s columns using a system of tension cables and compression members, bringing them to 85% of their load-bearing capacity. In addition to the greenhouse, space is also allocated for a restaurant, storage, and administration, making the entire intervention publicly accessible and visible.
