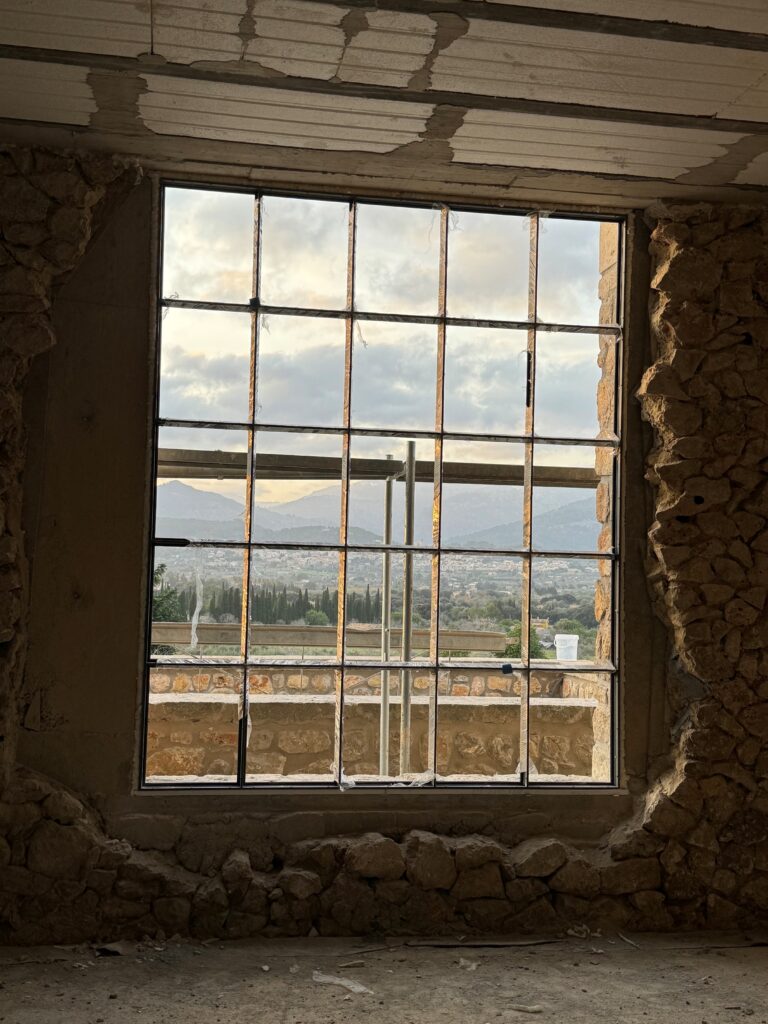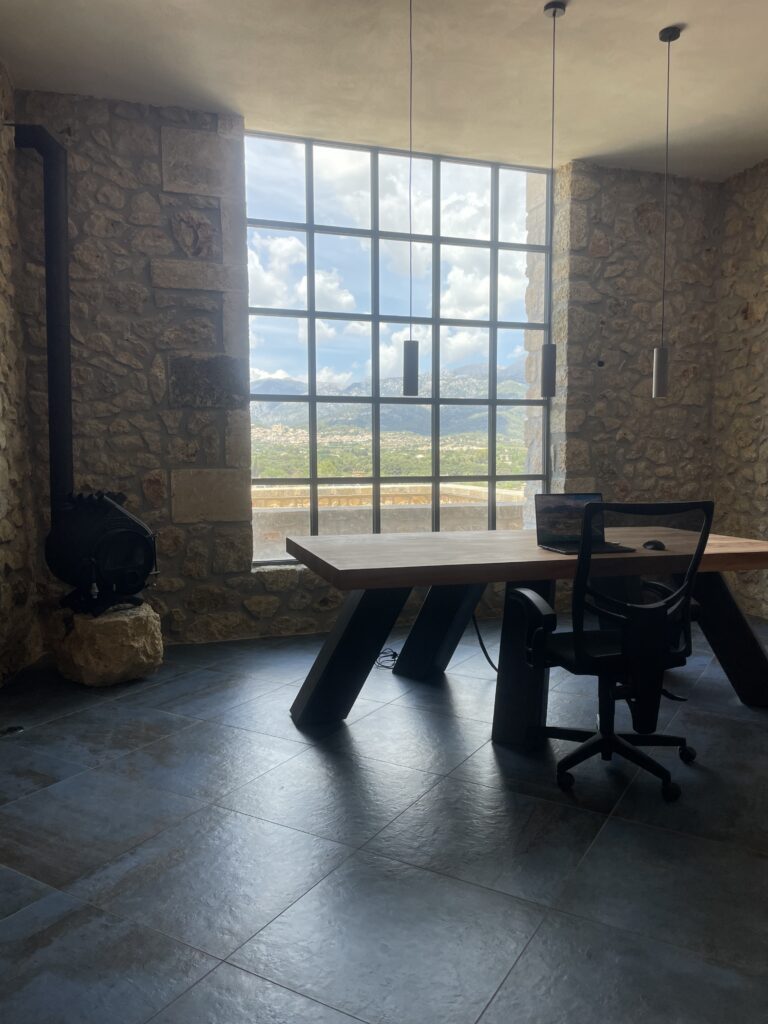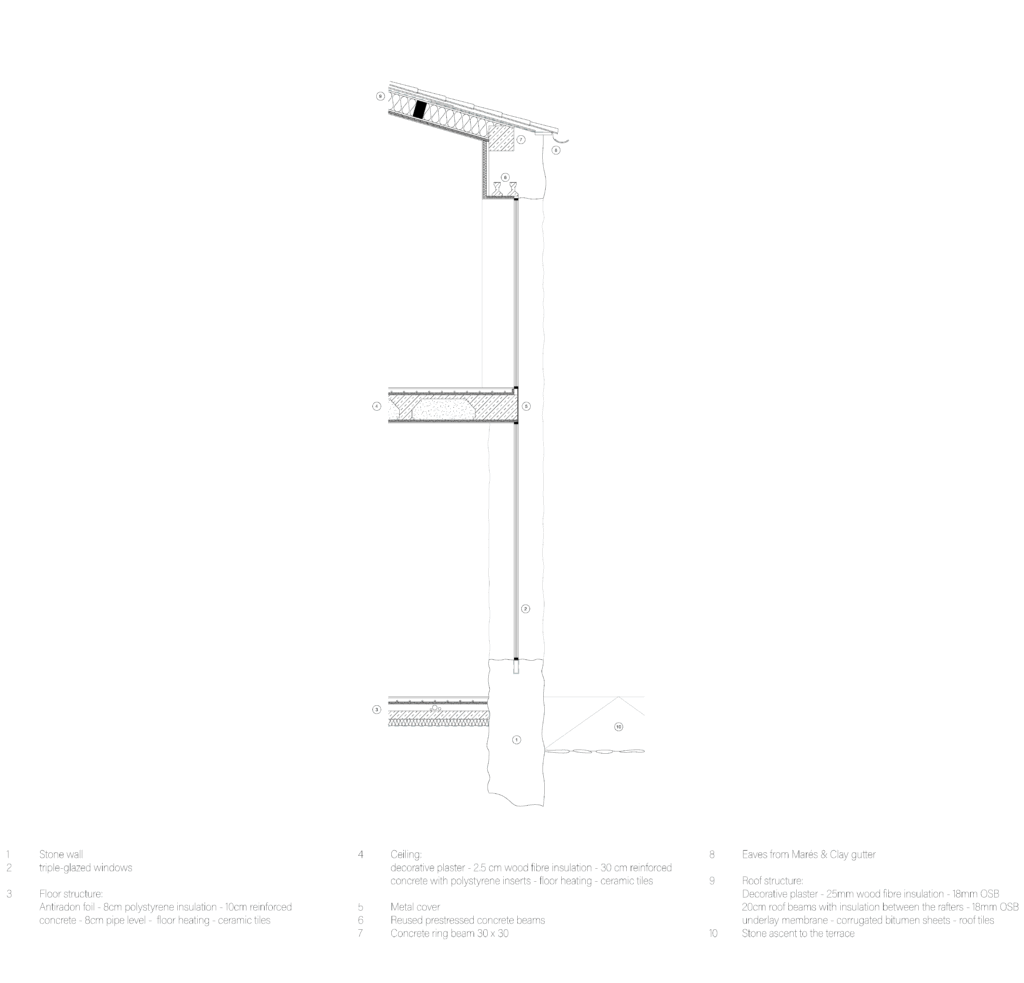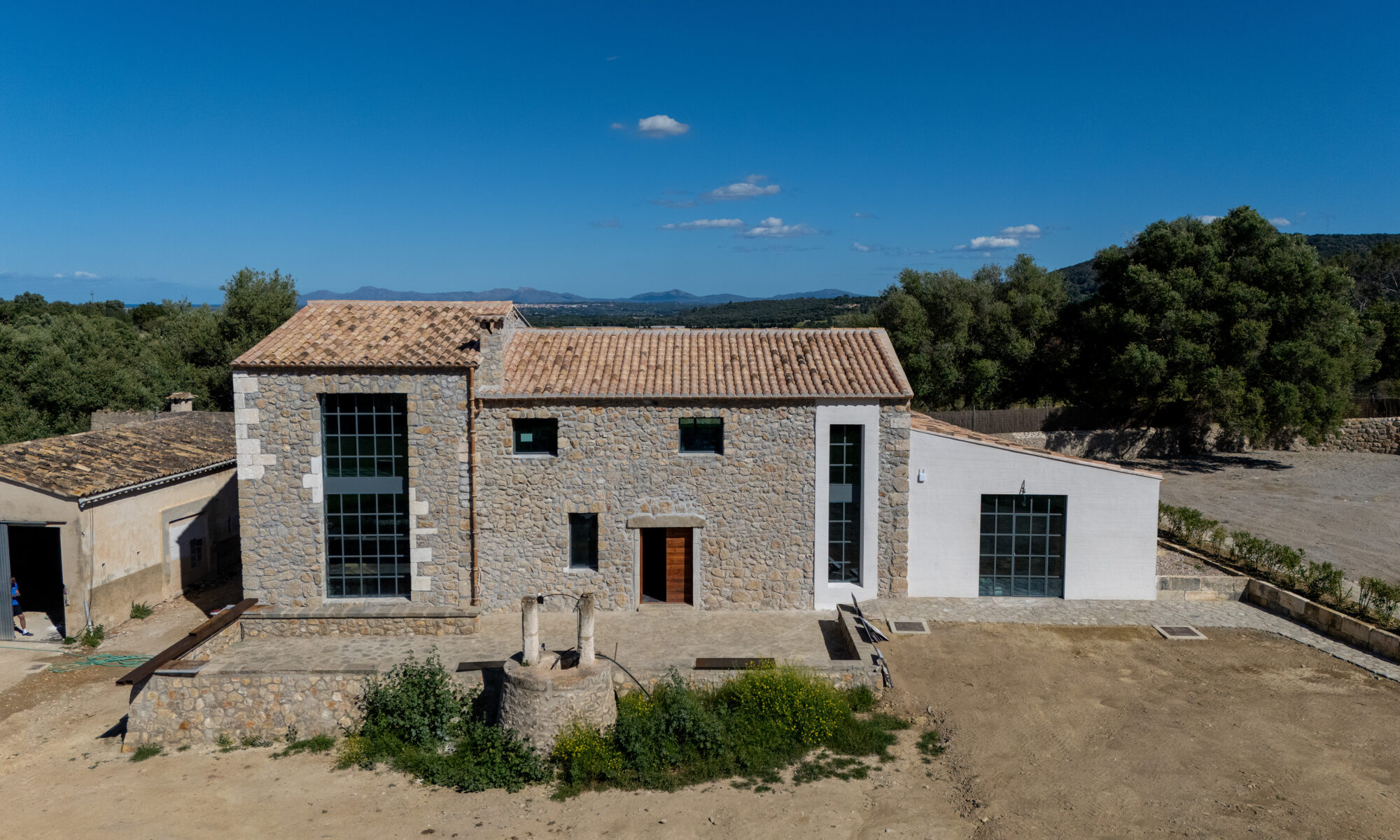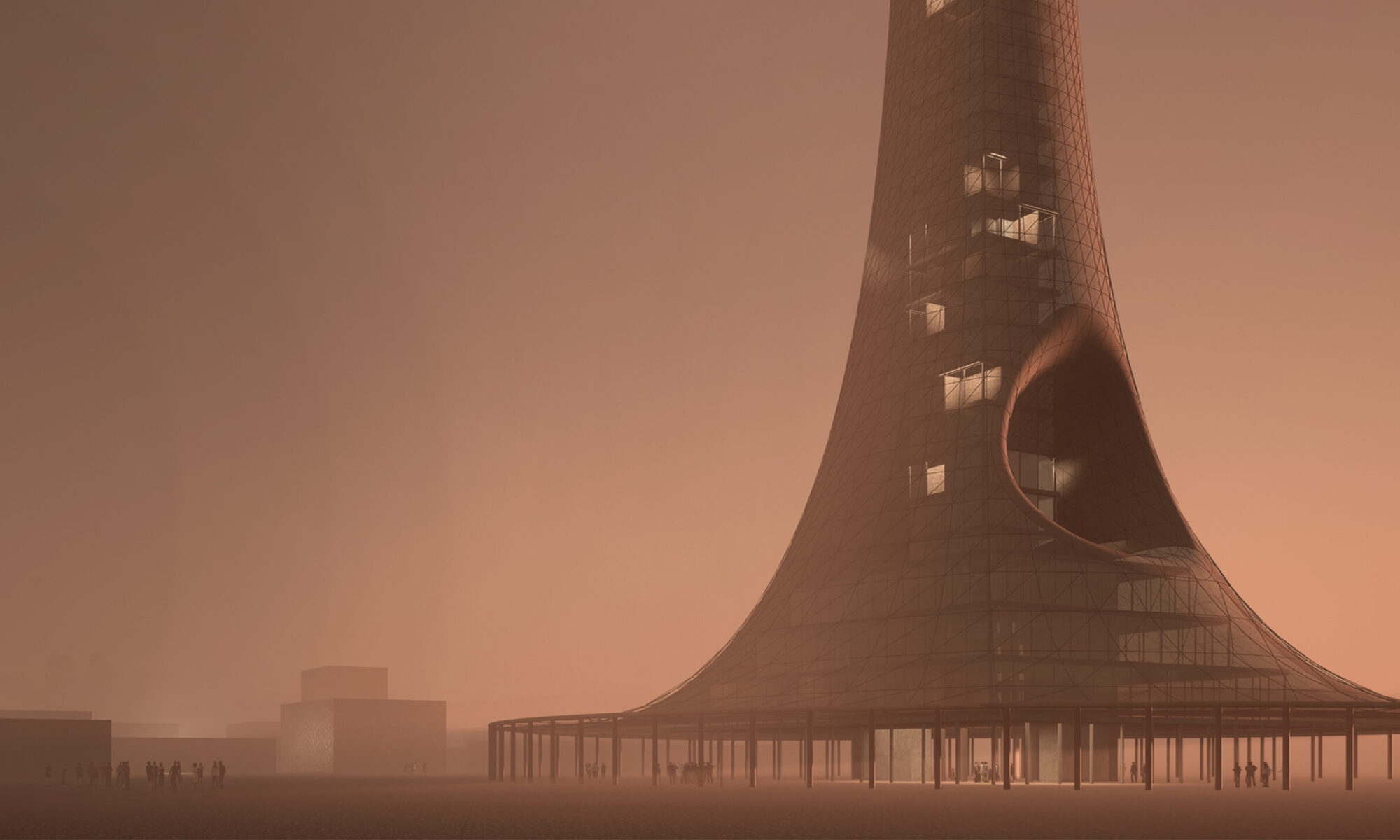My first official project takes me to the beautiful landscape of Mallorca, close to the tramontana mountains. The finca consists of 10 hectares of land, several agricultural buildings and this 233m2 mansion. The stone house, which was built around 250 years ago, had been empty for more than 50 years and was in an uninhabitable state without water, sewage, electricity etc… with only the old stone walls as a relic of its former beauty.
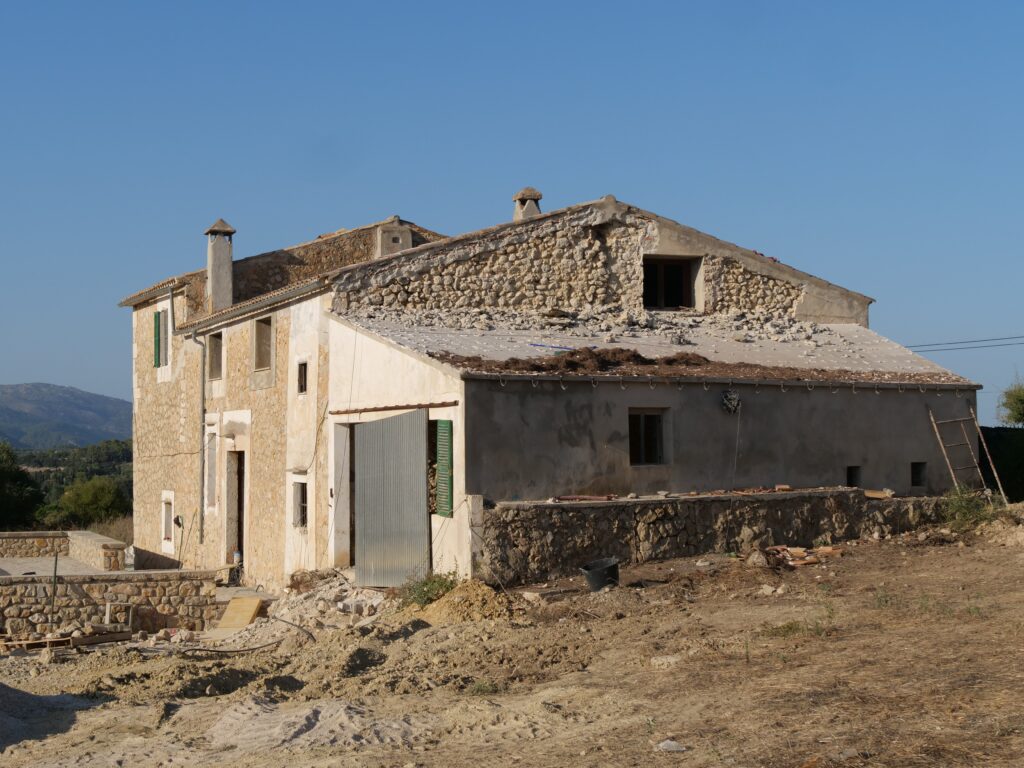
In order to make the house usable again as the main residence of a family, the decision was made to carry out a complete gutting with the aim of revealing the historical core of the building and ultimately creating the aesthetic and cosy feel the client desired with a modern interior fit-out. The refurbishment work includes a new room layout, foundations, ceilings, roofs, heating systems and a plumbing and piping plan. In order to preserve the façade, a historical record of the time, as far as possible and still have a modern and light-flooded interior, a small number of large-format windows were added and only matching bricks were used. Together with the finca’s internal solar system, the entire house forms a self-sufficient island system and is climate-neutral.
