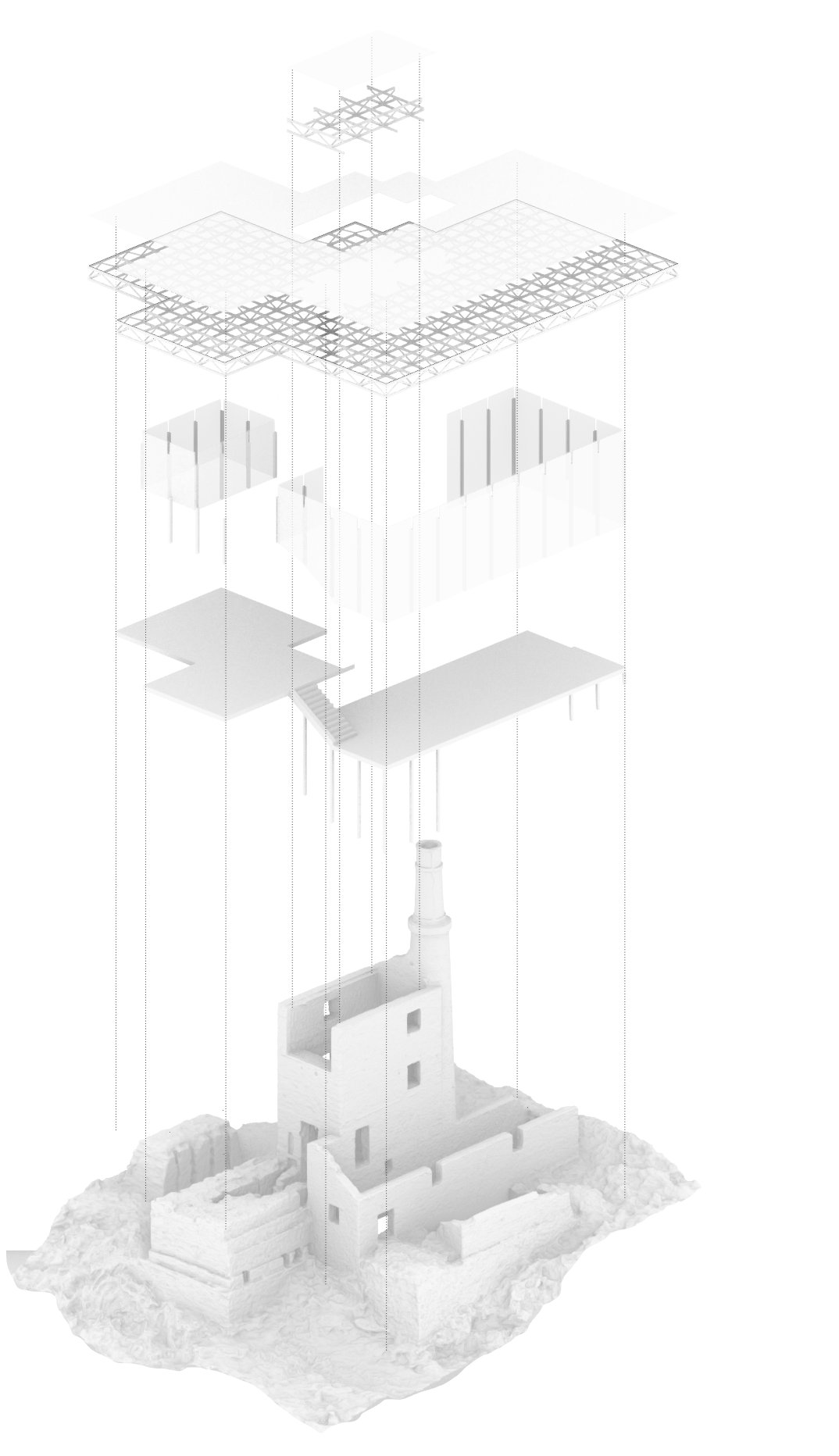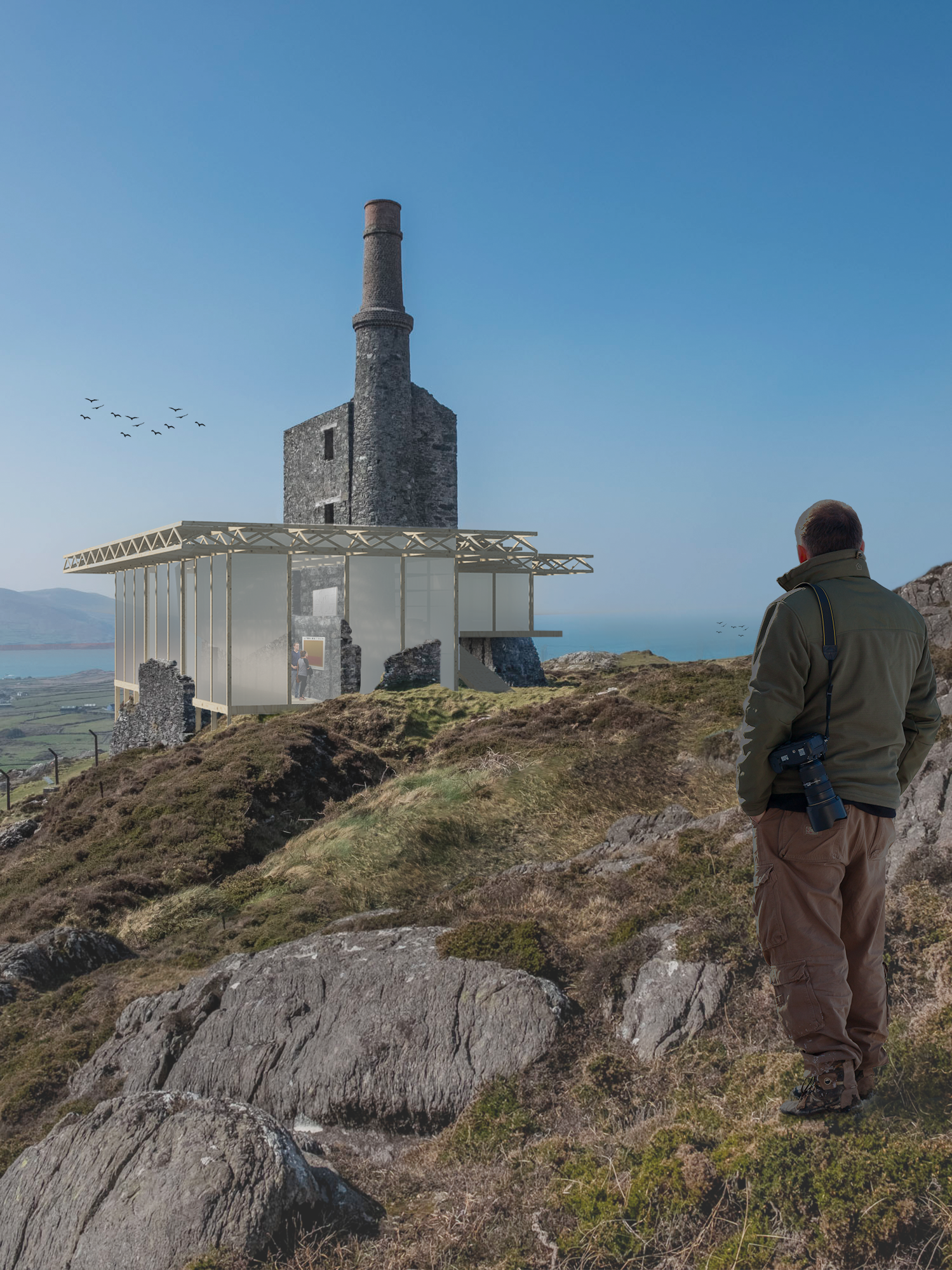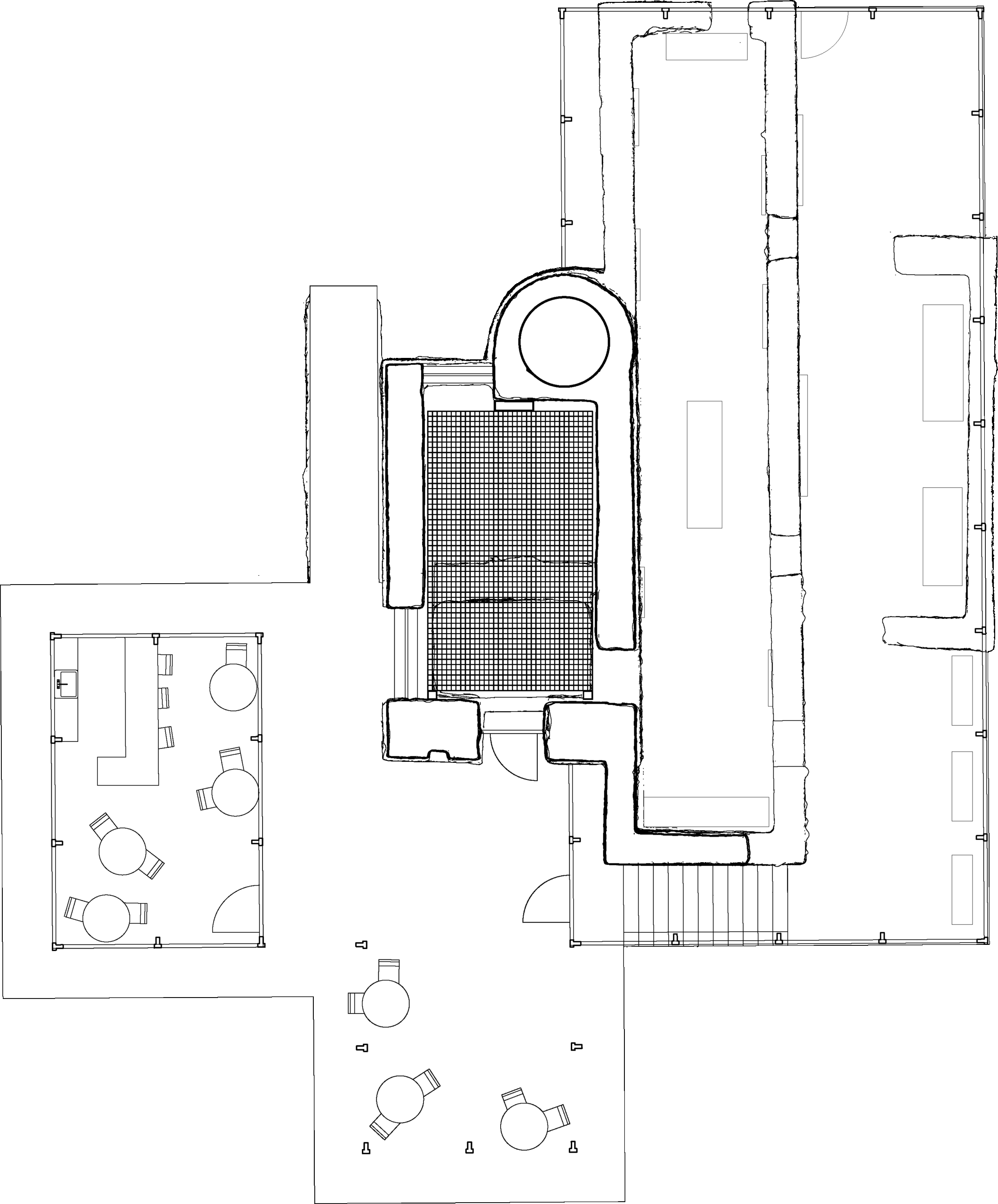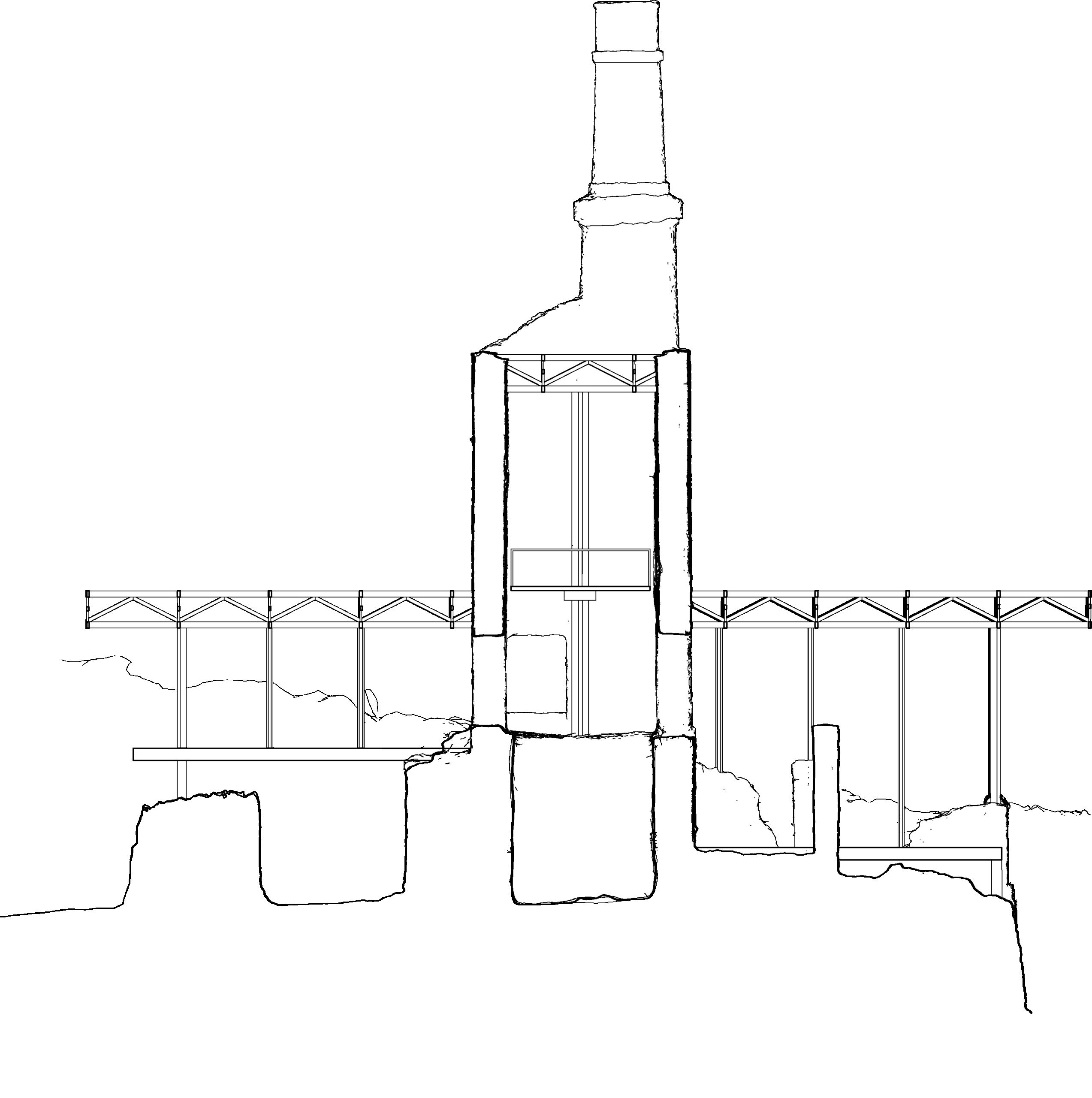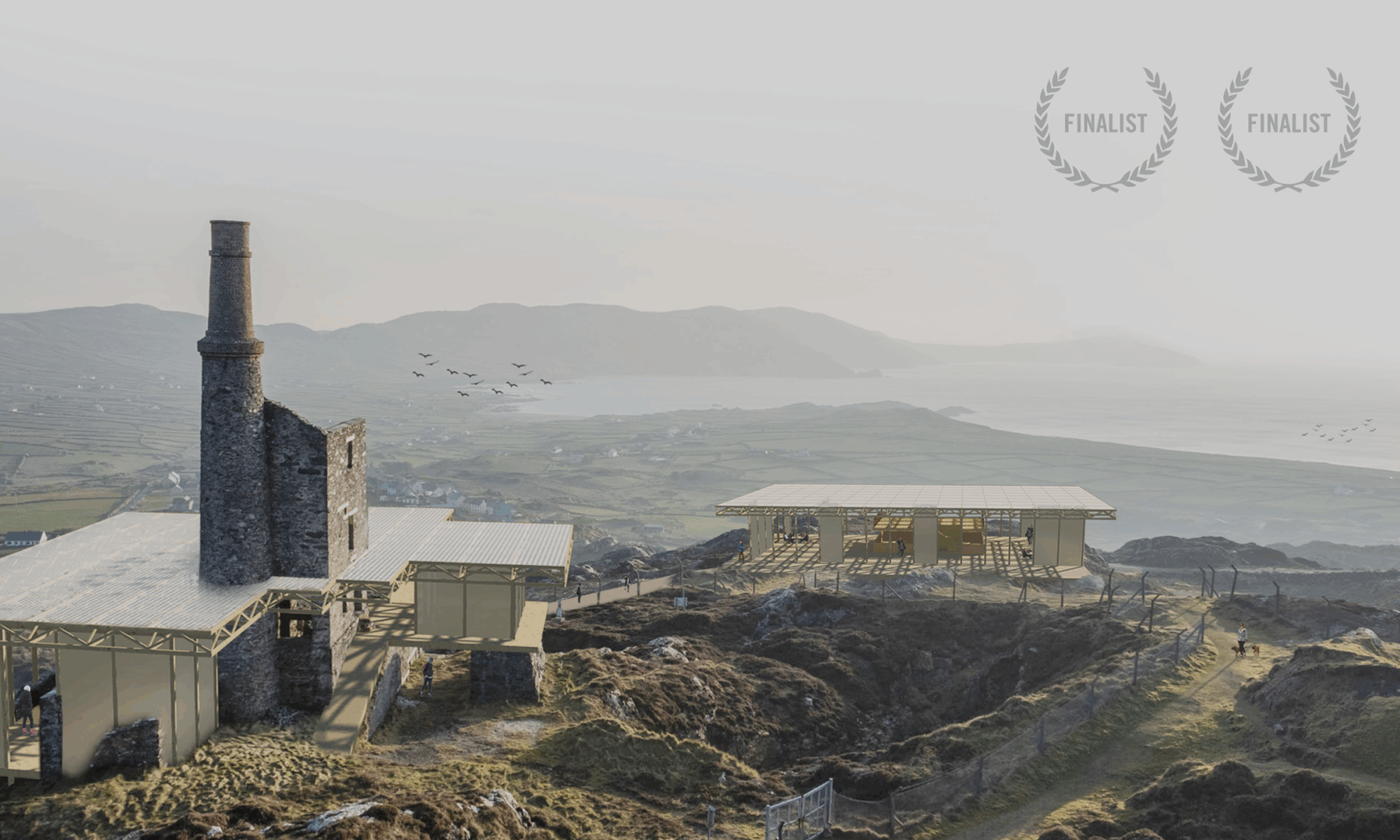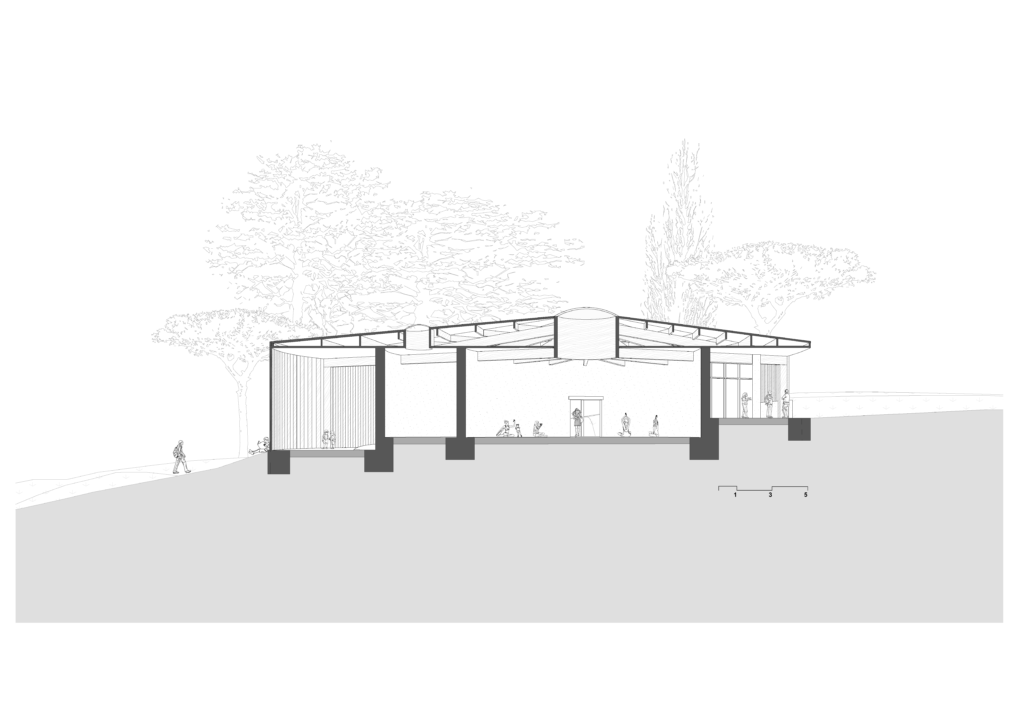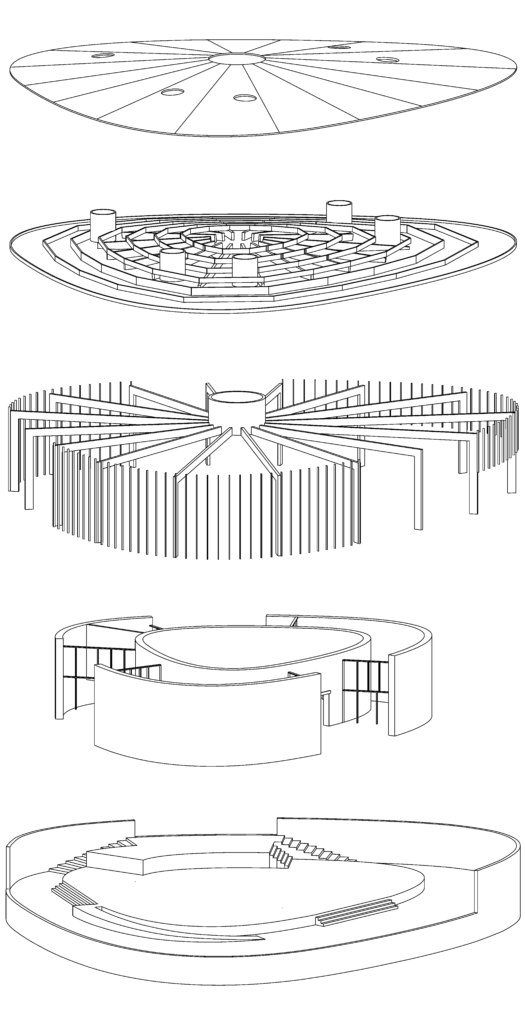This project was created for an international competition and was honored as a finalist. The concept shows the development of a general construction principle that implements the idea of a modern and simplistic space while having low impact on the surrounding environment. It begins with the idea of creating a light-flooded and minimalistic space around, and within the old copper mine using a lightweight wood structure with translucent facades of polycarbonate and glass. Specifically, the structure consists of a 1m tall half-timbred roof that forms into a 2.2m x 2.2m grid and rests on slim wooden columns with screw foundations. By creating this “balloon” structure the museum will create more space for exhibitions, and the entire old structure of the mine becomes part of the exhibit and stays preserved. The roofs are constructed with 50% translucent solar panels that will provide sustainable energy.
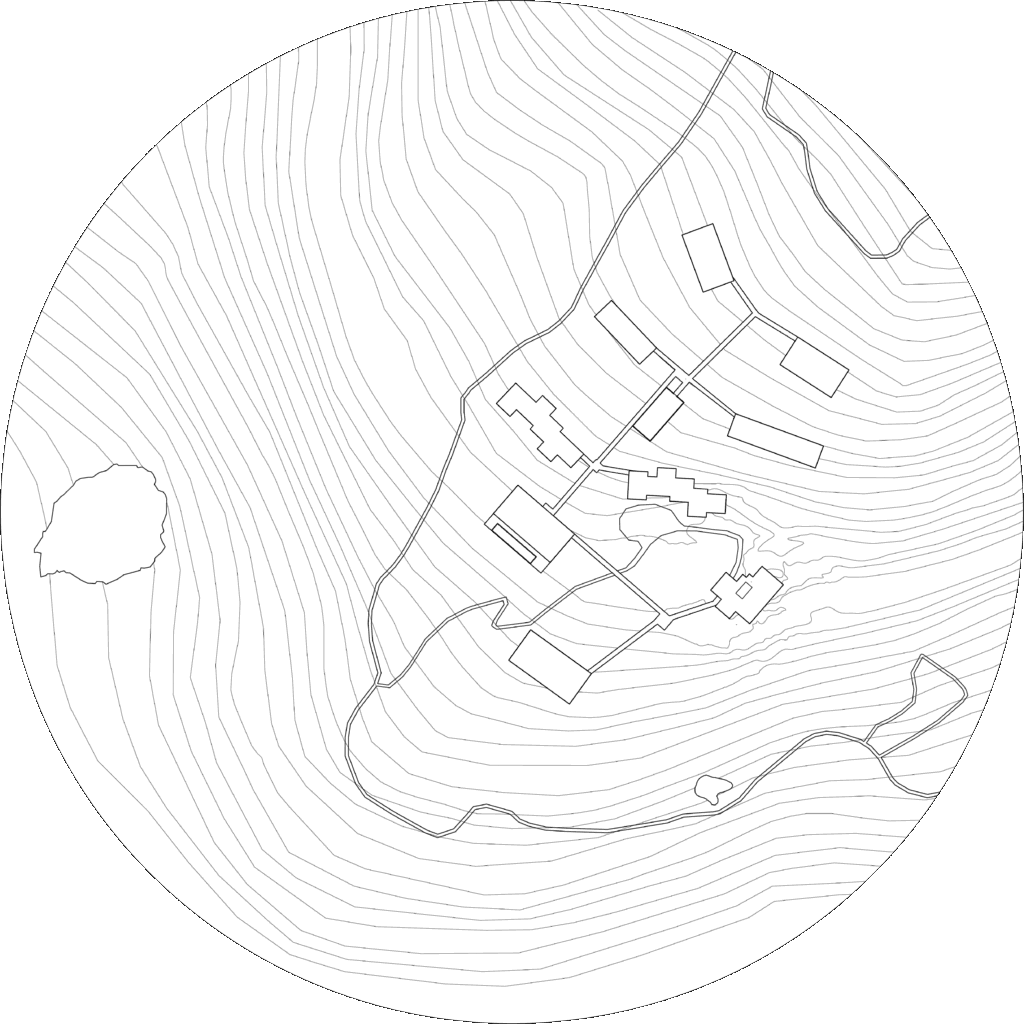
The restaurant, spa , apartments and utility/office space utilize this concept with the same qualities, materials and construction methods and adapting them to the specific needs. All buildings are connected via. wooden walkways (barrier-free) guiding visitors form building to building, passing beautiful viewpoints and further reducing the impact on the environment of the site.
